Additions are the most straight forward option when you want to add comfort and value to your property. You can redesign your living spaces to expand the floor plan, add new bedrooms, or add function with a home office or recreation space. If you love the home you’re in but want more from it, home additions are the ideal solution.
The challenge for many homeowners is figuring out how home additions can integrate with existing spaces. There are structural and functional challenges with additions, and it’s crucial that you consider navigation, lighting, ventilation, and livability when you plan major additions.
Our detailed consulting service will present options based on an inspection, review of your design, and in-depth analysis of your needs. We can bring your vision to life with structurally sound house additions.

“The team at Kingswood Engineers completed site inspections and permit drawings on behalf of a 2nd-storey addition our team worked on. The Kingswood team was their to support our team and helped ensure the project was a resounding success. This included walking us through the required permitting process, completing design & engineering drawings and by performing on-site inspections to ensure compliance with the OBC.”
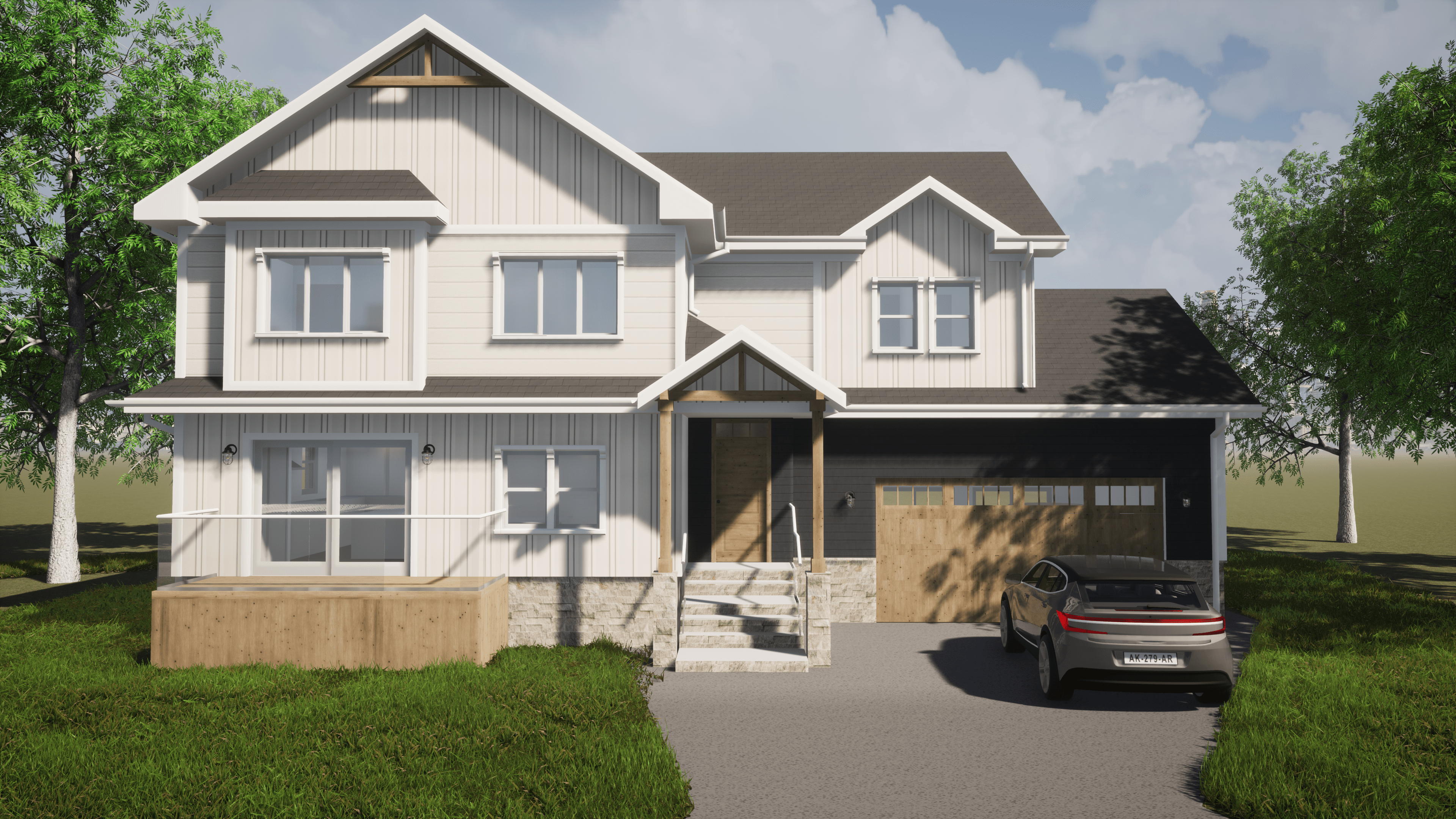
Even if you have a solid concept in mind you will need to consider the regulatory challenges of extending and modifying your home.
Home additions must comply with the Ontario Building Code and local zoning regulations.
Kingswood Engineers Ltd. has more than 14 years of experience preparing and securing building permits for families and professionals in the Greater Toronto Area. We will create the blueprints and proposals and provide all documentation to ensure a swift and stress-free approval process. Our attention to detail ensures success and eliminates the risk of setbacks from rejected plans or structural deficiencies in the design.
Major house additions often require the removal of one or more structural elements, including load-bearing walls. We understand the complexities of modifying homes to create space. Our designs aim to utilize as much of the original structure as possible but in most cases, you will need to redistribute loads and add additional support. We design additions to be structurally sound and as durable as your original home.
We provide options for reinforcement and load distribution. Many of these can be integrated with the existing architecture. Hidden steel and engineered wood beams in ceilings can take care of a significant portion of the load-bearing. Foundations and other support structures like posts and columns can add depth to the design while supporting essential structural and protective elements like frames, ceilings, and roofing.
With a talented team, you will enjoy detailed advice, budget-friendly proposals, and versatility to combine your aesthetic vision with the structural requirements of modifying your home.
You have options to expand the footprint of your living spaces without home additions along existing walls. ADUs (Accessory Dwelling Units) can provide valuable living space and function without modifying your existing structure. Freestanding ADUs are ideal for growing families, units for parents or other family members, home offices, gym and recreation spaces, or any other idea you have to improve your home.
Cost comparisons between ADUs and house additions depend on various factors like the size, materials, project complexity, and compliance requirements. We can compare the benefits of ADUs and house additions early in the consultation phase to ensure you choose the ideal option for your needs and budget.
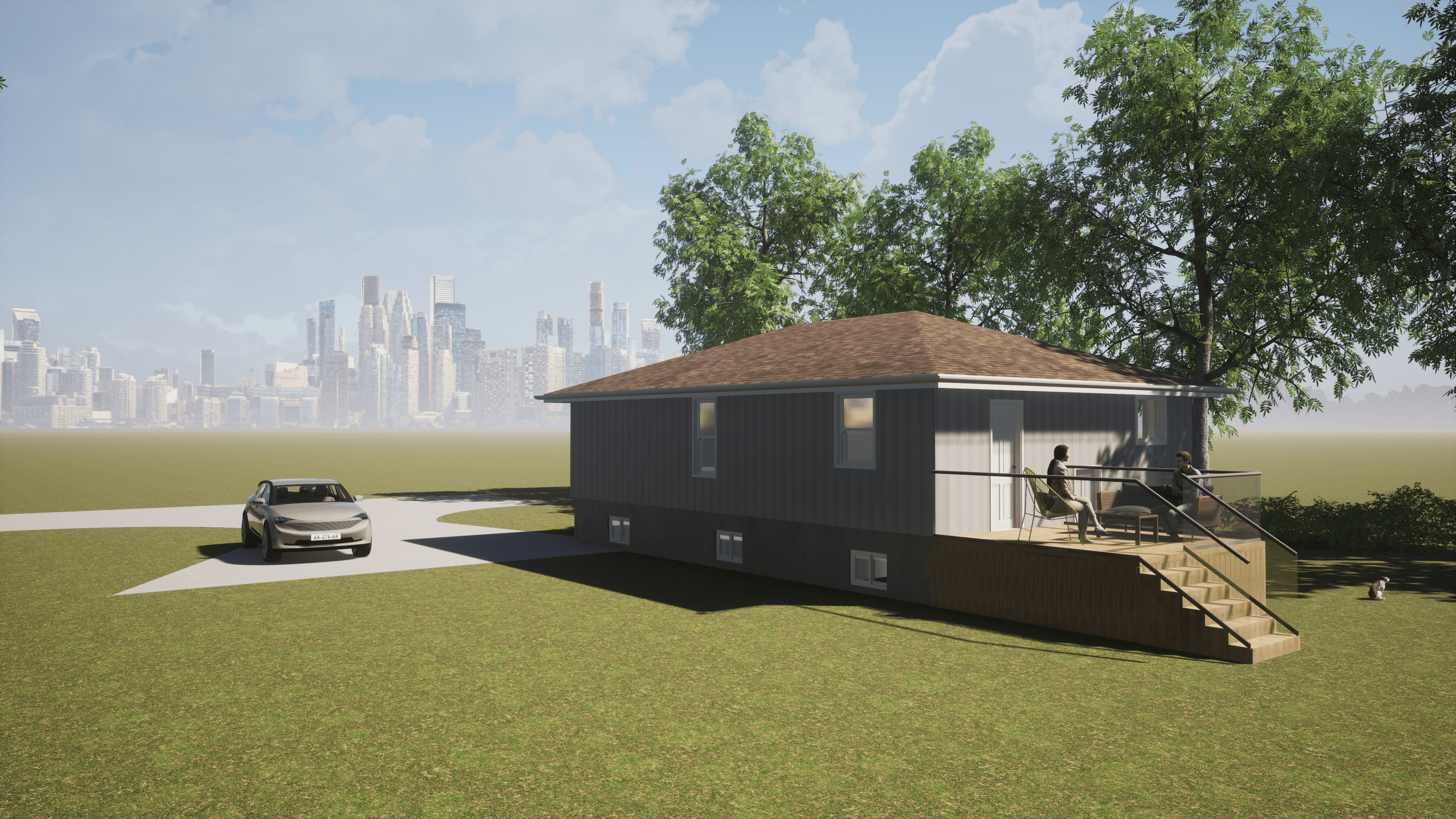

Our architectural designers work with our structural engineers to ensure a seamless marriage of structural elements and architectural features. The aesthetics of home renovations are as crucial as what you don’t see. You want your home to be comfortable and stable. We ensure that your home suits your sense of style without compromising its stability and longevity.
With a team that provides architectural design and engineering services you can streamline the design and approval process before moving to construction with your preferred contractor.
We work with homeowners to create dream home renovations and also support professionals in the industry like home builders, contractors, property managers, and other stakeholders. Whatever your situation, you can get the best structural engineering and design support from the team at Kingswood Engineers Ltd.
Home additions are more streamlined with successful design and construction when you choose an elite engineering team. Kingswood Engineers Ltd. is available for your consultation. Talk to us and explore your options to add valuable living space that enhances the value and comfort of your home. With support from concept to construction, including building permits, it’s easier than ever to expand your current home.
Find answers to common questions about structural engineering and architectural design at Kingswood Engineers. Whether you’re planning renovations, additions, or structural modifications, our FAQs provide expert guidance to help you navigate your project with confidence.
Our comprehensive process involves three main steps:
For most renovation projects that require structural alternations, a building permit is required. We can provide a complete package to clients, or only work on the engineering design component, depending on your needs.
A straightforward home addition project, when everything runs smoothly, might be completed in about 4-6 months. However, larger or more complex projects, or those with unexpected challenges, can extend to 8-12 months or more. It’s always advisable to work closely with your contractor and architect/engineer to get a more accurate timeline specific to your project.
Here’s a detailed breakdown:
Absolutely! Quality home additions not only offer immediate functional benefits but also significantly enhance property value, making it a worthy investment.
A home addition, especially one that increases the above-grade square-footage, can significantly enhance the value of a property. Consulting with professionals such as the team at Kingswood Engineers, can provide a comprehensive view of the potential ROI on your addition
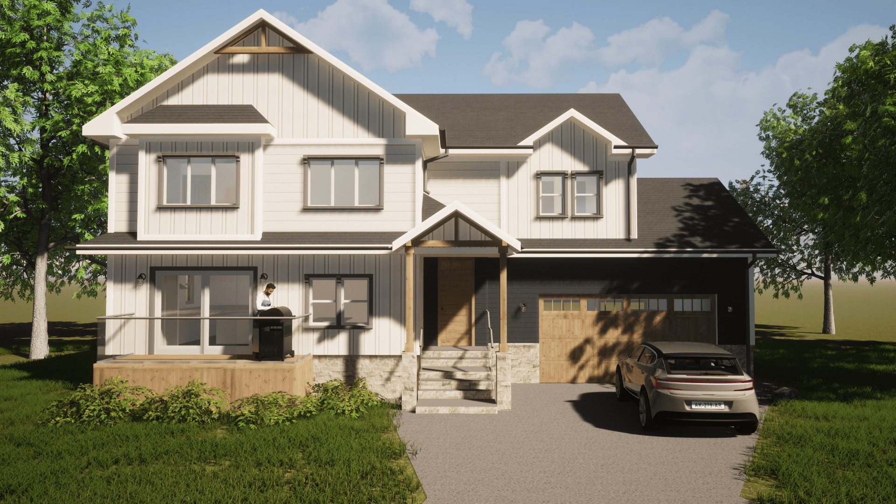
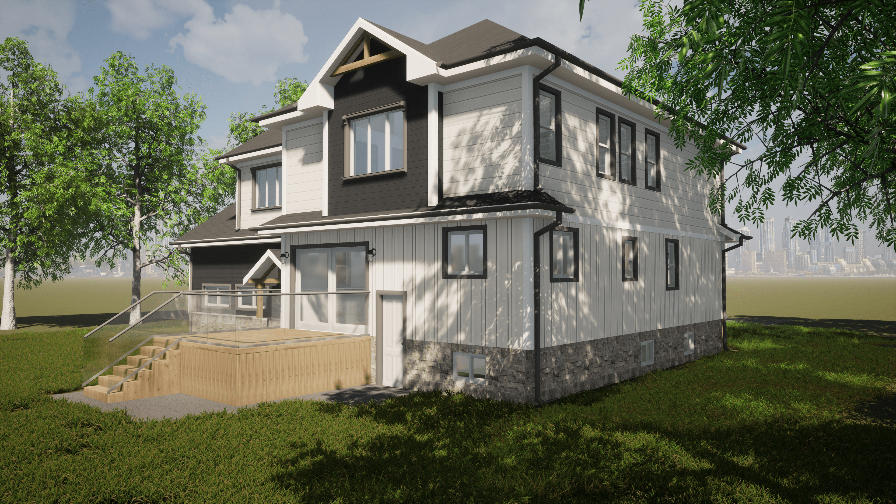

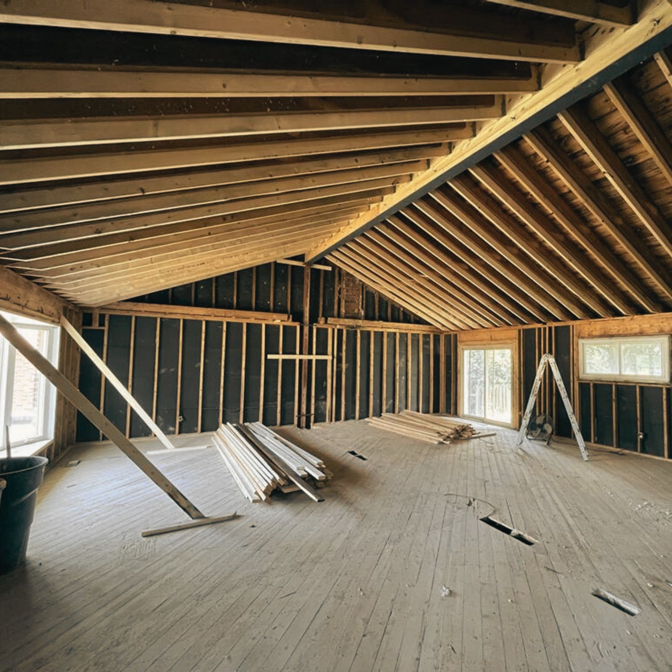
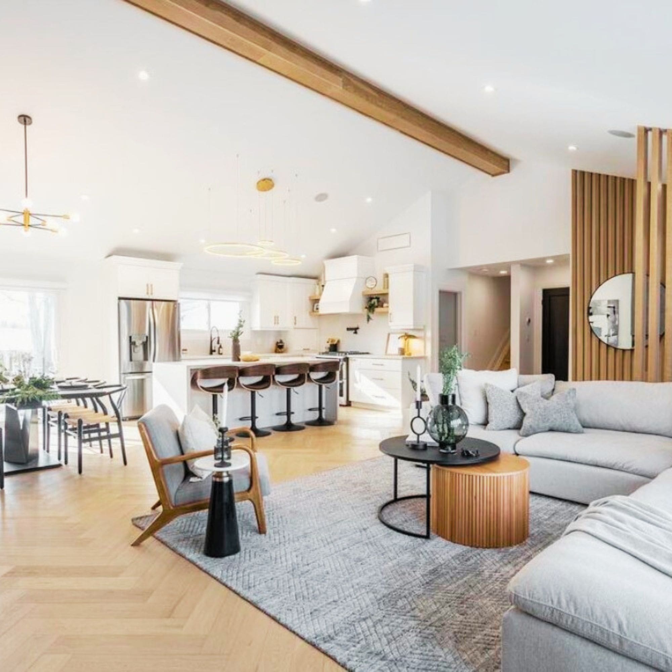

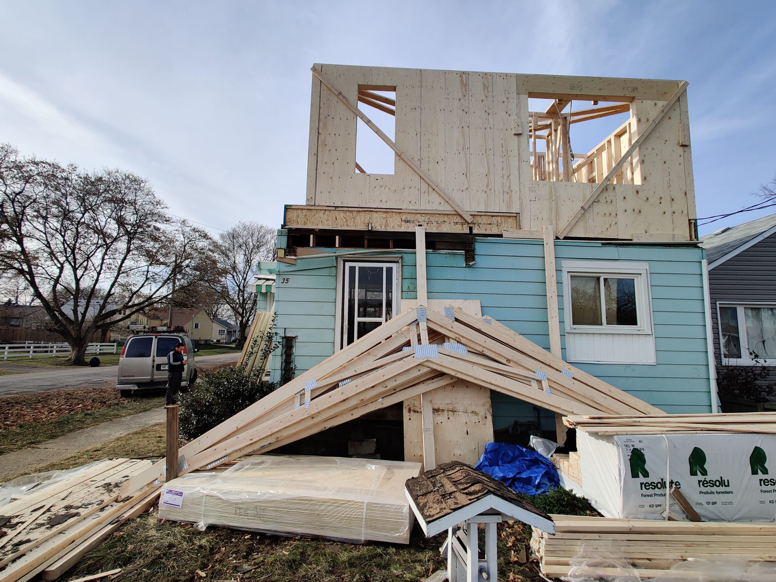
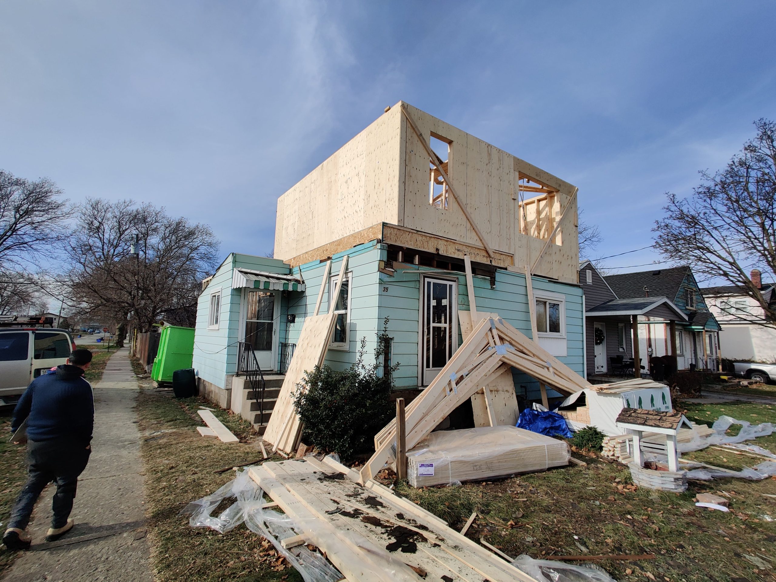
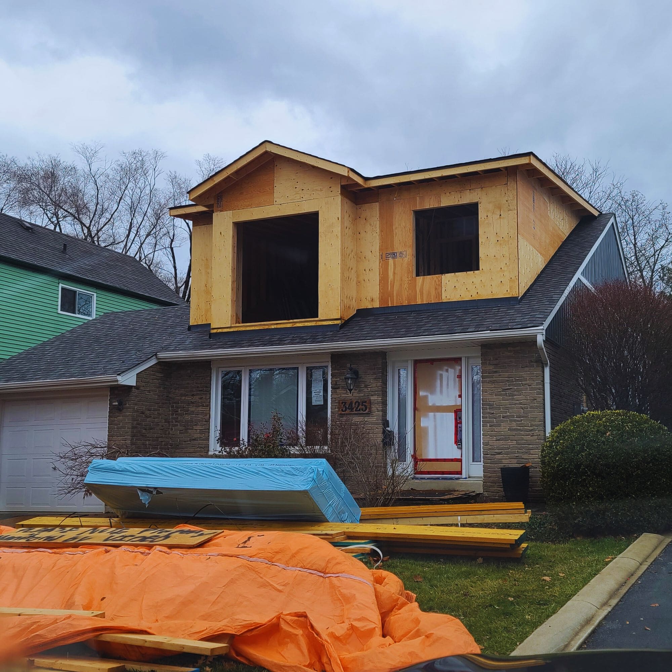
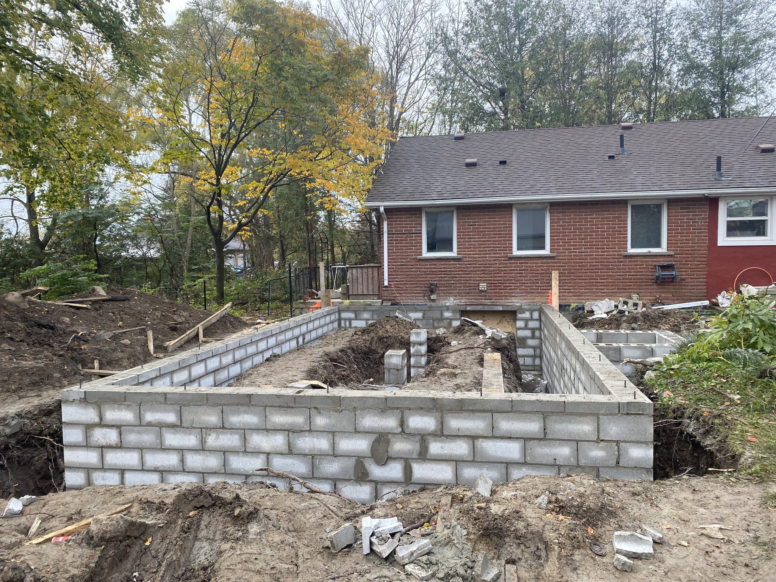
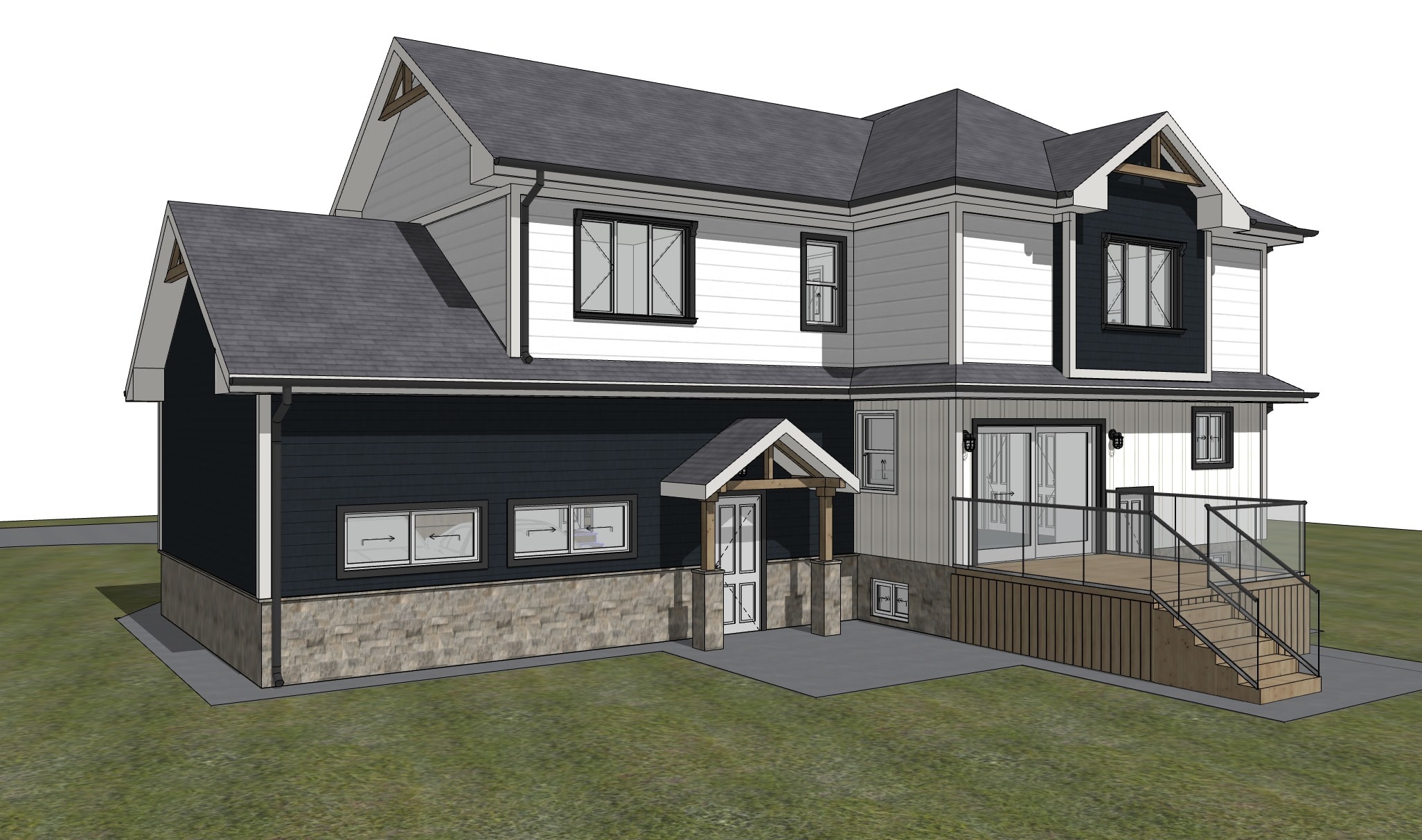

We Are Always Here For You - Don’t Hesitate To Reach Out!
Home additions can enhance your home by raising its value and improving your lifestyle options. If you want to extend your home from an existing wall, Kingswood Engineers Ltd. is available for house additions design and engineering.
With an experienced team, you can maximize your budget and simplify the complex regulatory environment. See how we make additions stress-free and schedule your consultation today.